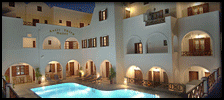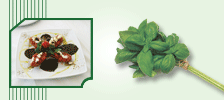
Architecture
Wider Santorinian architecture falls under the category of Aegean architecture, molded to the special conditions of the island, which were promoted creating an idiomorphic and complicated building environment.
The dominant house architecture is epitomized with the houses built into river beds and the ashes of the Thiraic land. Raw materials used involve the Thiraic plaster, a strong material of red, black stone and aspa ( thira soil) mixed with water and lime which diverts the use of wood or iron, retaining its plasticity.
Based on bioclimatic architecture these buildings are considered ideal as they offer heat in the winter and coolness in the summer. They are characterized by the small front and depth where the living area is situated in the front and bedrooms at the back. The built structures present domes, four dome and stonecross accommodation. Every structure has a tank to collect rain water, and private and communal areas are coincided.
Characteristic is the concept of condominium in which the courtyard of one structure is seen as the chamber of another structure, or underground one house, may be one of another owner.
The building plan of the inland follows the river beds (homes built in them), while on the North of Santorini, at Caldera, structures are build into the cliff fortress. Most of the population in Santorini has their own vineyards, where wine is produced either in factories or underground wine storage which is another feature of Santorinian traditional architecture. They incorporate two wine presses with two cylinder tanks, a smaller one for the dark grapes and a larger one for the light grapes. Three holes, one for ventilation, one for the grape alimentation over the winepress and double doors.
The mansions in Santorini (captain homes) are another example of island architecture which was influenced by the Venetian architecture. These mansions are mostly situated in the inland and northern part of the island and some exceed 200 years of existence.
The internal and external architecture is characterized by strict simplicity, and internally symmetry dominates. The domes are of Venetian influences, as are decorative details and alteration in material formation.
Internal symmetry is apparent in the construction: the front part of the structure on either side of the hallway the formal living space and informal living space coexist, whereas at the back the bedroom is placed. On the South side of the structure, the canava, the tank and the oven are found.
By the end of the 19th and beginning of the 20th century, Santorini was an industrial centre of the Aegean and the tomato processing factories along the south coastline, from Vourboulo to the Gialo of Fira with short strict geometric bulks and chimneys , characterize the early industrial architecture. Some are still used as museums and the Monolitho Union factory is still in use.
Useful Info
 Shopping
Shopping Architecture
Architecture Entertainment
Entertainment Food
Food The Volcano
The Volcano History
History Morals and customs
Morals and customs Beach
Beach Access
Access Transportation
Transportation Useful Info
Useful Info Local Products
Local Products


